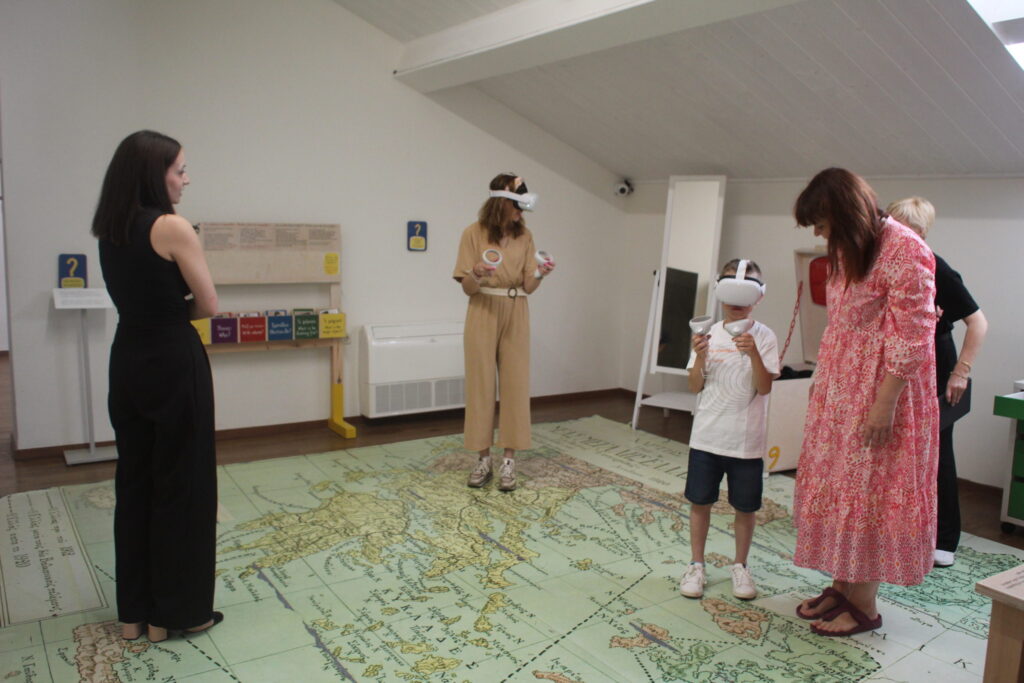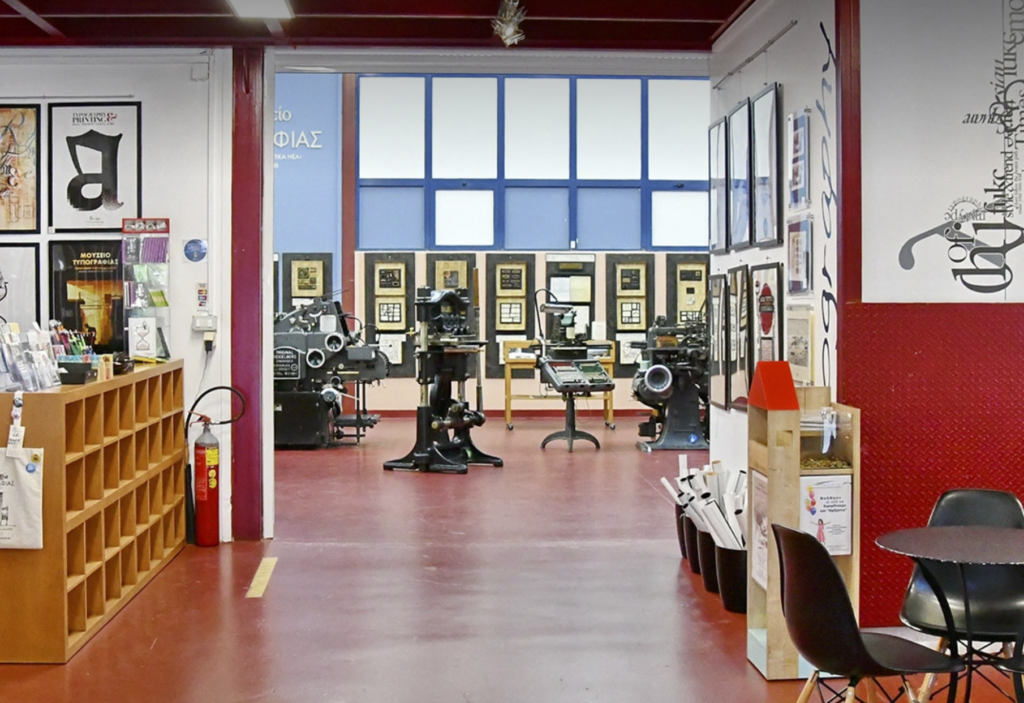Along the last part of the walls, from the West Gate to Bastion Antonio Zenothe work of restoring and promoting the medieval land fortifications was completed Castle of Chios. In systematic tasks implemented and executed by Ministry of Culture, by the competent Ephorate of Antiquities. in recent years, interventions have been added to the walls, initially from Bastion I to Bastion C, and more recently, from Bastion C to the West Gate, the interventions in the northwest and last section, which goes from the West Gate to the Bastion Antonio Zeno.
The Minister of Culture Lina Mendoni, says: “The maintenance and improvement works carried out in recent years in the medieval Castle of Chios aim at the general restoration and improvement of the earth walls of the monument, which suffered from severe damage for many centuries. For the 2nd phase of the project, which is already underway, it has to do with the interventions to highlight the last part of the walls from the Western Gate to the Antonio Zeno Bastion Culture, in addition to the interventions of the Castle of Chora, implemented a project program on the island, with a total budget of more than 20,000,000 euros. The most important of which is the expansion and modernization of the Archaeological Museum, the restoration and maintenance of important Byzantine and post-Byzantine monuments, with outstanding examples of monumental painting, in the countryside of Chios, the repair, maintenance and restoration works of the fortified enclosure and the defense tower of the building complex in Nea Moni Chios. The island’s rich cultural reserve is protected, promoted, made accessible and understandable to the island’s citizens and visitors”.
The area of intervention is related to the rest of the north and north-west walls of the land of the Castle of Chios, which includes two Bastions, the semicircular Bastion in position G’ and the semicircular Bastion in position E’, and three the Metapyrgia interval. The operations are aimed at repairing – restoring the part so that it returns to its original geometry. The Metapyrgio space between Bastion VII and Bastion VIII, damaged in its upper part, the cordone and the parapetto. Bastion VIII surrounds an earlier tower – bastion VIII, which dates back to the Genoese period (end of the 14th-15th century). Rampart VIII was built in at least three construction phases. For Bastion H ‘wide cracks can be seen in the upper part of its masonry which may be partially due to geological reasons. The Metapyrgio space between Bastion VIII and Zeno Bastion is the largest Metapyrgio in the Castle’s land walls. The masonry of the spaces of Metapyrgia and the Ramparts in general do not show deviations from the vertical or obvious subsidence but only damages of a local nature shown by the deterioration of the building materials. For the Metapyrgio period between Bastion VII and Bastion VIII, the main pathology it presents is the local collapse of the scarpa level. In the Metapyrgio space between the Western Gate and Rampart VII, the greatest masonry damage can be seen around the arched opening of the Western Gate. Part of its exterior masonry is missing from Rampart VII. The West Gate, also called the “Upper Gate”, is the second gate of the Castle. The main gate of the gate is the Porta Maggiore where an arched bridge ends that spans the moat of the fortress. The site of the West Gate was destroyed in the middle of the 20th century to create an access opening inside the Castle. Inside, the West Gate gallery network is preserved in excellent condition.
The foundation of the Castle of Chios dates back to 1328. It has strong bastions, eight of which are preserved today. In the three towers, there are built-in plaques with the coat of arms of Justiniani (a castle with three towers and a crowned eagle) commemorating the year of construction or renovation of the fortress, during the Genoese period. This fortress, which according to many is identified with the castle fortress of the Middle Ages (14th – 15th century), was rebuilt, in length, with the addition of an inclined fortress, which forms, in this way, an almost uniform sloping surface, which serves the strength of the building and its capacity to defend. The wall originally had a moat, which was partly filled in in the 17th century, and then in the 19th century, so it is now dry.

